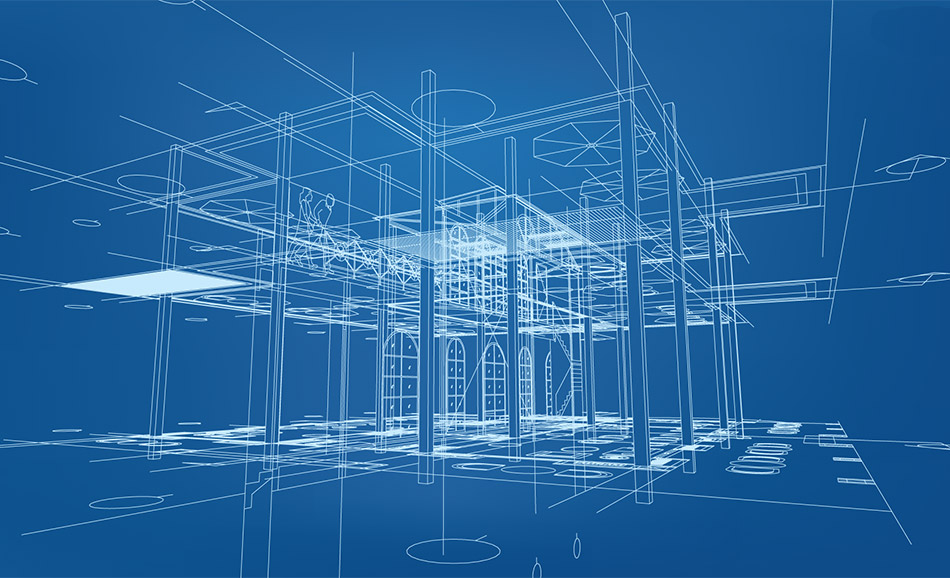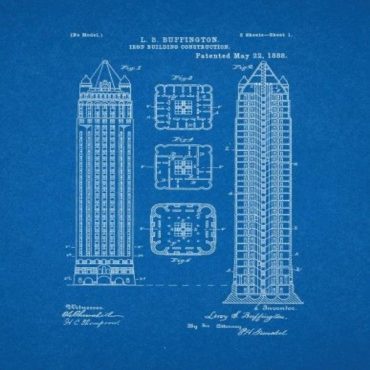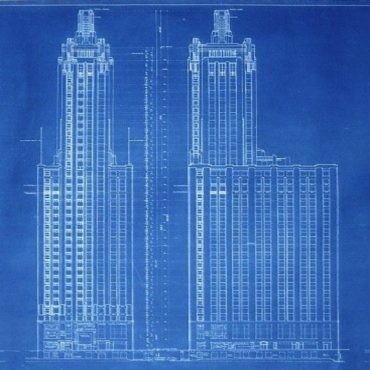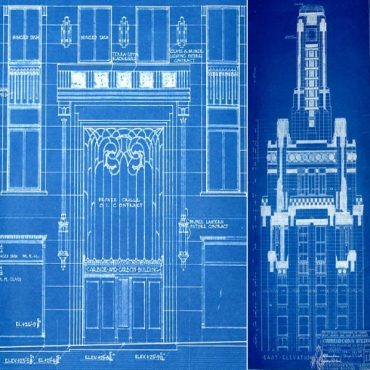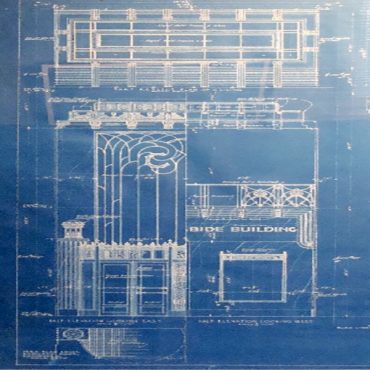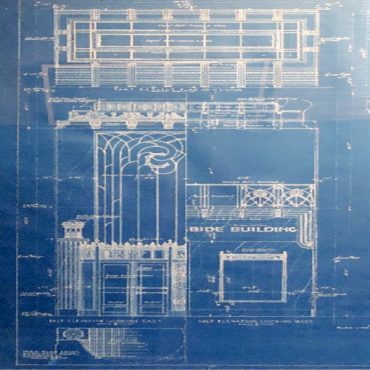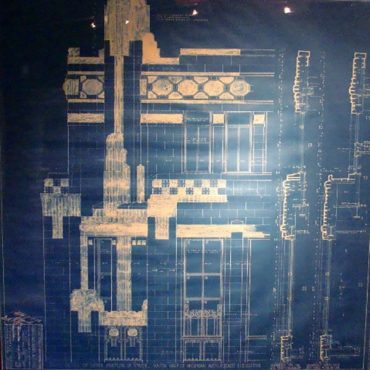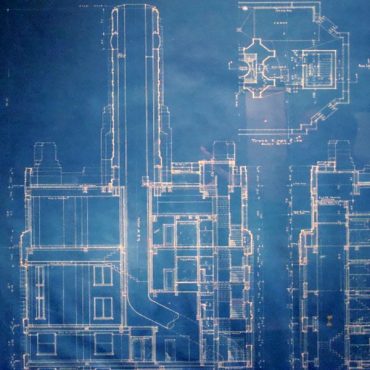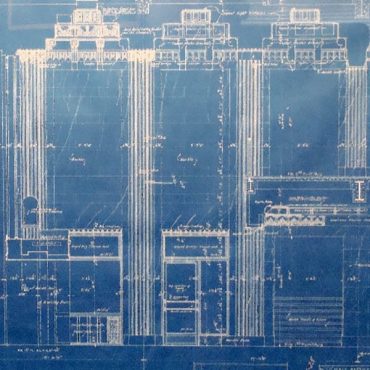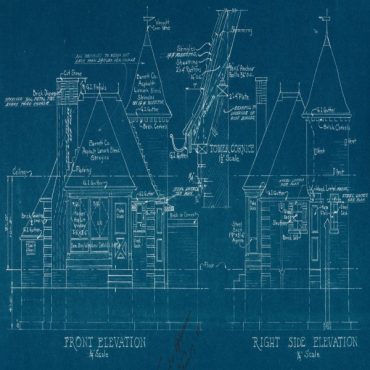BLUEPRINT
The main sections of a blueprint are:
Blueprints are a type of construction drawings that show how a building is to be designed, what materials are to be used, and where features like doors, windows, sinks, and appliances will go.
- Title Sheets and Site Plans
- Floor Plans
- Elevations and Sections
- Details and Schedules
- Structural Drawings
- Mechanical, Electrical, and Plumbing (MEP) Drawings
